Best Shower Layouts for Small Bathroom Spaces
Corner showers utilize often underused space to free up room for other fixtures or storage. These layouts typically feature a triangular or quadrant shape, fitting neatly into room corners and making the most of limited square footage.
Walk-in showers provide an open, accessible layout that enhances the sense of space. They often include frameless glass doors or open entryways, creating a seamless transition and eliminating visual barriers.
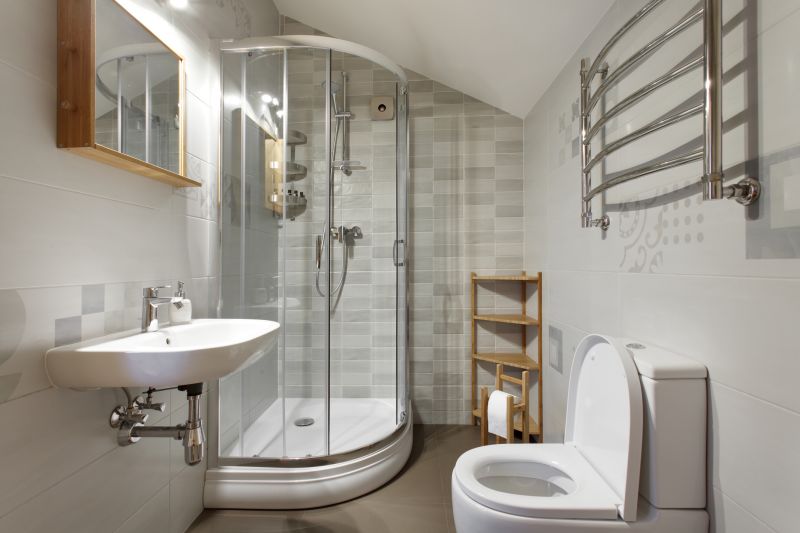
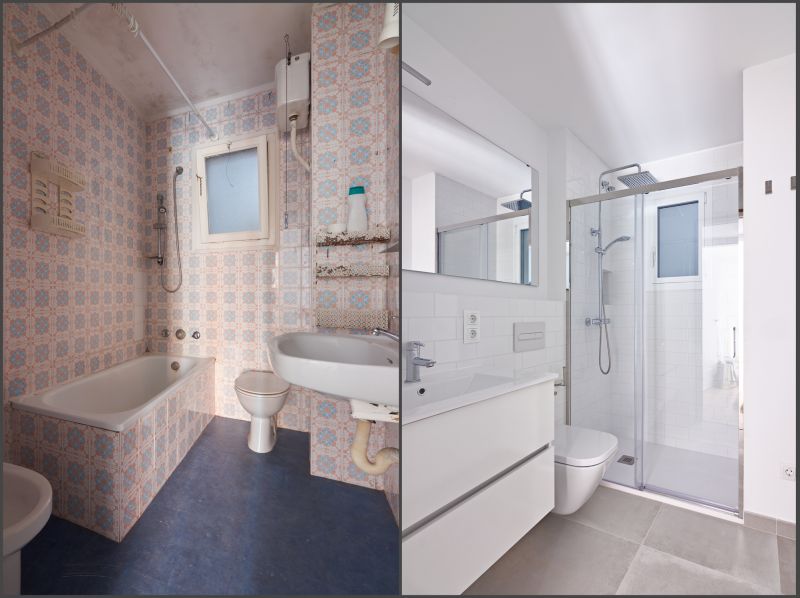
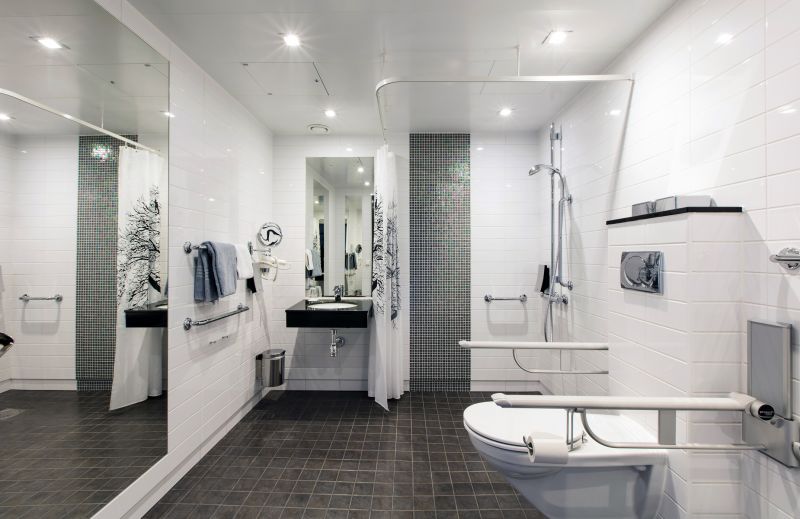
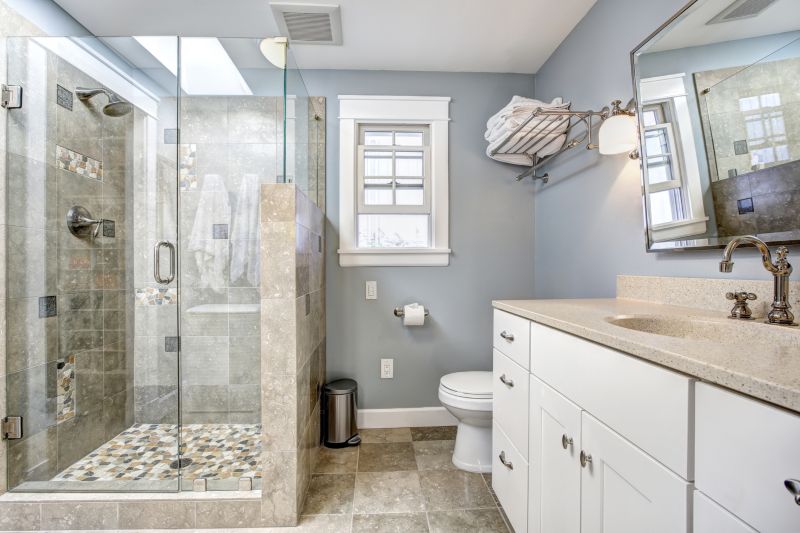
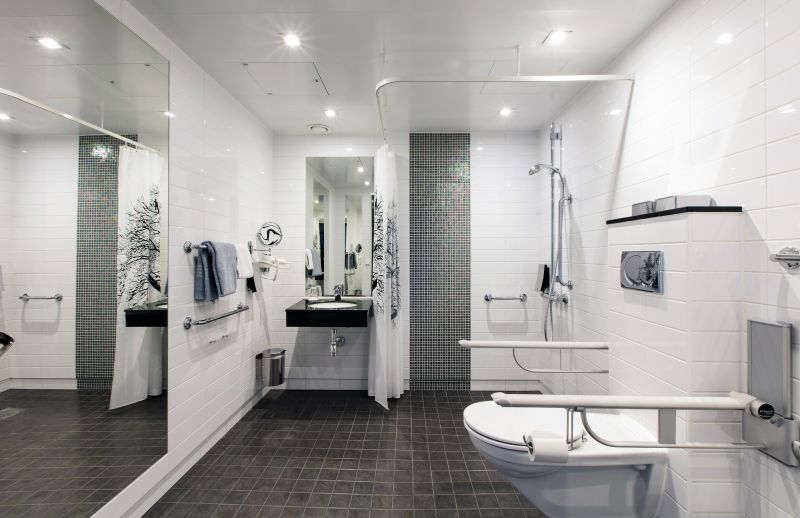
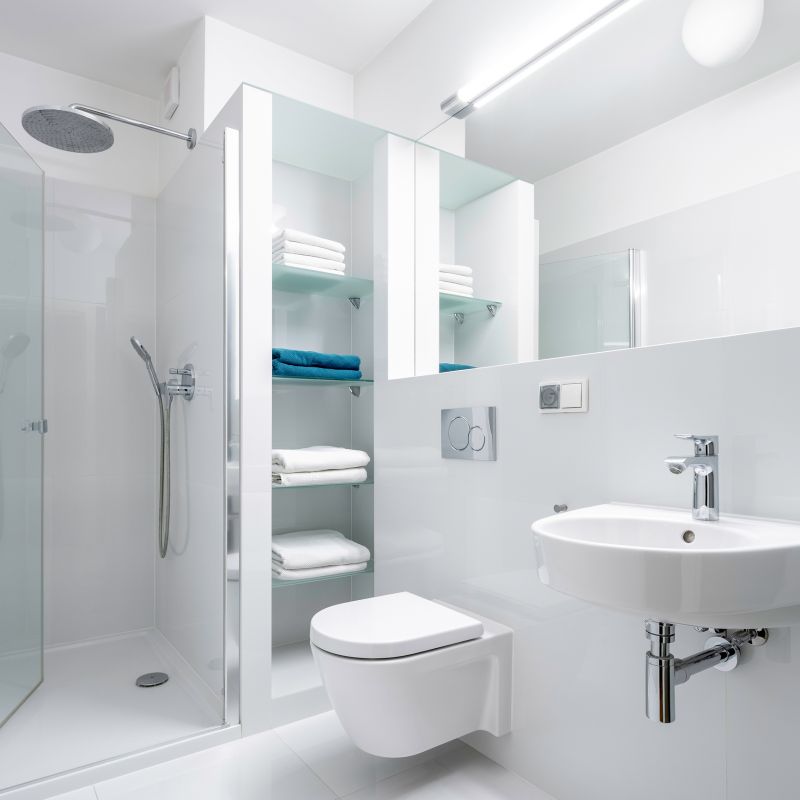
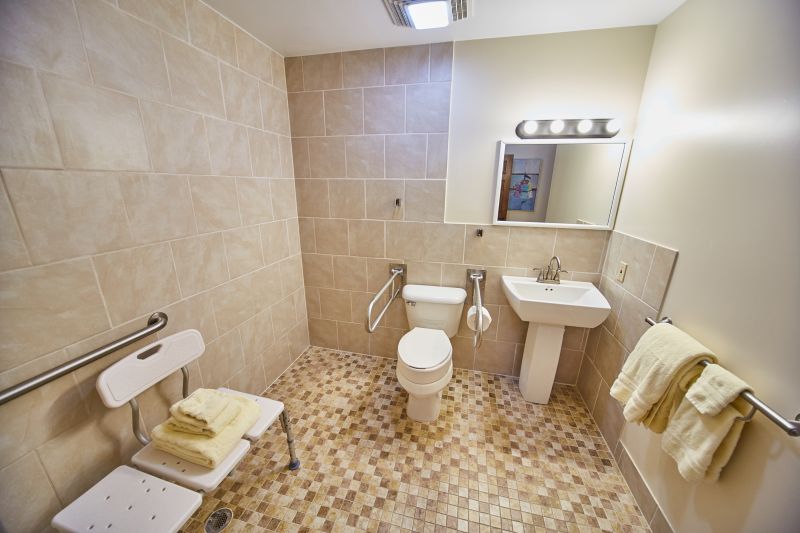
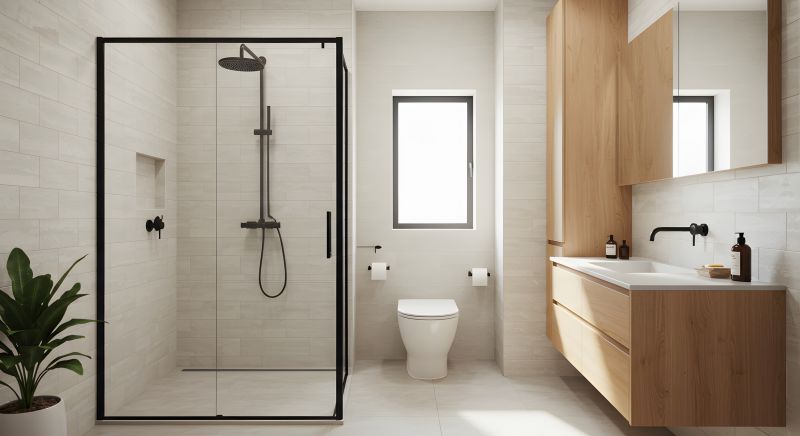
| Layout Type | Advantages |
|---|---|
| Corner Shower | Optimizes corner space, ideal for small bathrooms, customizable shapes |
| Walk-In Shower | Creates an open feel, accessible, easy to clean |
| Sliding Door Shower | Space-saving door mechanism, prevents door swing issues |
| Neo-Angle Shower | Fits into tight corners, combines multiple walls for a unique look |
| Curved Shower Enclosure | Softens room edges, adds aesthetic appeal |
| Open Shower with Partial Glass | Maximizes openness, minimal visual barriers |
| Glass Block Shower | Provides privacy while allowing light to pass through |
| Compact Shower with Bench | Adds functionality, utilizes vertical space efficiently |
Choosing the right layout for a small bathroom shower depends on space constraints, user preferences, and stylistic goals. Combining practical features with modern design elements can create a shower space that is both functional and visually appealing. Proper planning ensures that every inch is utilized effectively, resulting in a comfortable, stylish bathroom environment.
Innovative storage solutions, such as recessed niches or wall-mounted shelves, help maintain a clutter-free shower area. Using light colors and reflective surfaces can further enhance the sense of space, making small bathrooms feel larger and more inviting. Thoughtful layout design is essential for creating a harmonious balance between aesthetics and practicality in compact shower spaces.

